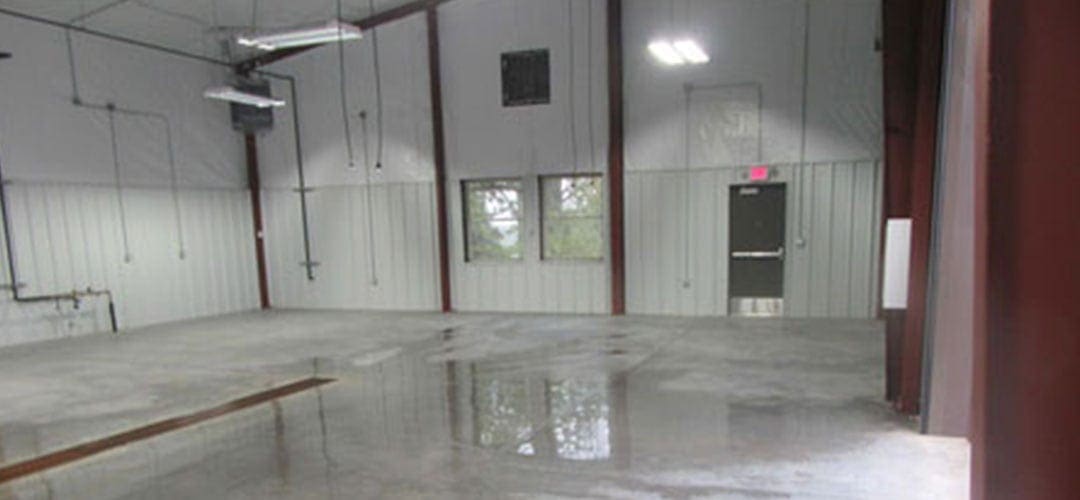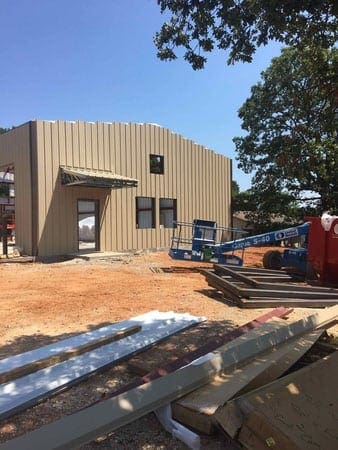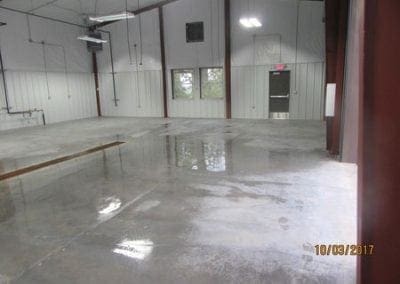Central EMS Ambulance Facility

Central EMS Ambulance Facility
Fayetteville, AR
A 2600 square foot 3 bay Ambulance Facility. Consisting of a pre-manufactured metal building attached to their current Office/House by a customized enclosed hallway. Sloped concrete floor to drain emptying into a contractor designed ADEQ approved grease interceptor/septic system. Automatic doors with garage door openers to allow for quick access. Many of the on site details of this project were closely coordinated with the owner to maximize the facilities usage.


