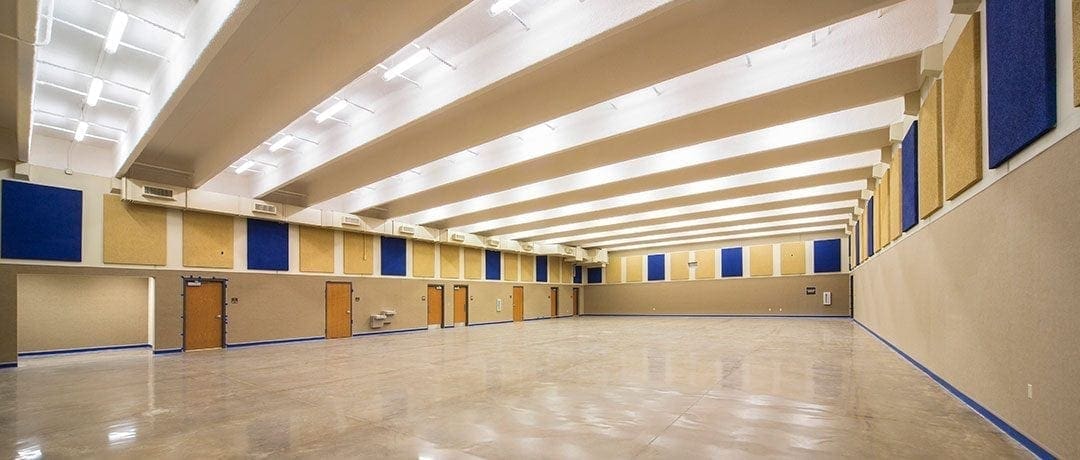
by Richland Group | Feb 28, 2012
Cedarville Elementary School – Tornado Shelter Cedarville Elementary School – Tornado ShelterCedarville, ARYear: 2012Tornado Shelter Facility. This safe room doubles as the elementary school cafetorium. The building structure is pre-cast concrete walls and ceiling,...
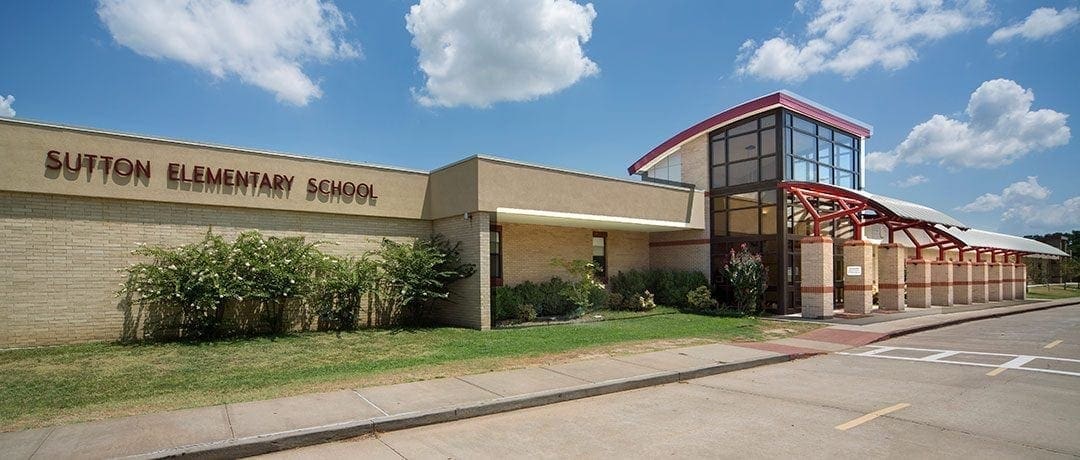
by Richland Group | Feb 28, 2012
Sutton Elementary School Sutton Elementary SchoolFort Smith, AR Year: 2012This project involved an eight-classroom, a cafeteria addition, with alterations to existing classroom areas. The structure is reinforced masonry with brick veneer. Interior finishes consist of...
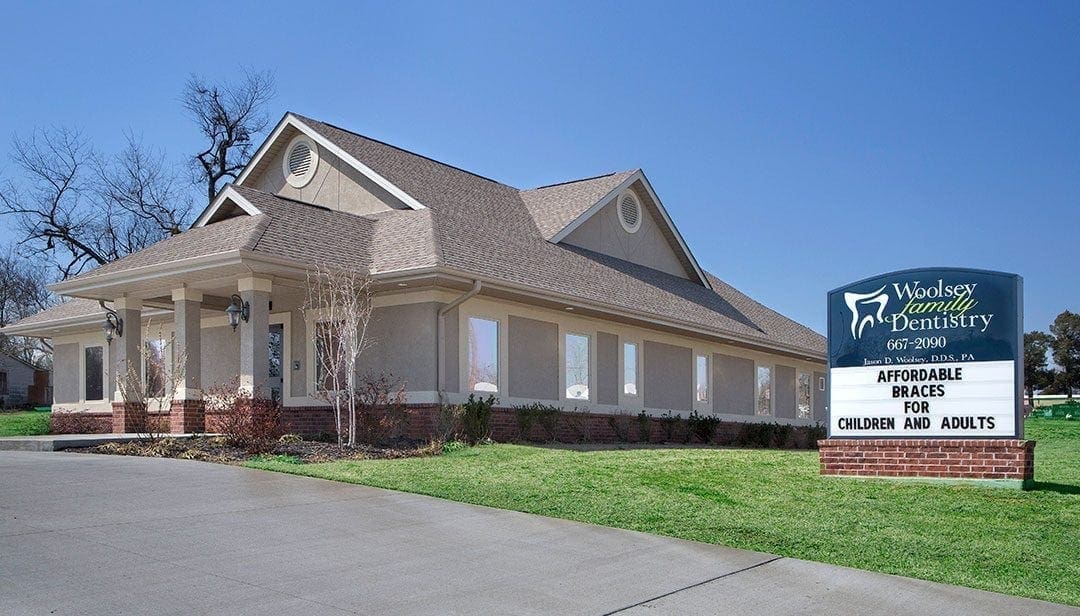
by Richland Group | Mar 1, 2011
Woolsey Family Dentistry Woolsey Family DentistryOzark, AR Year: 2011A new construction, 2,600 square foot dental facility consisting of wood-framed construction, architectural shingles, cultured stone and brick veneer with EFIS accent bands. Fully equipped with...
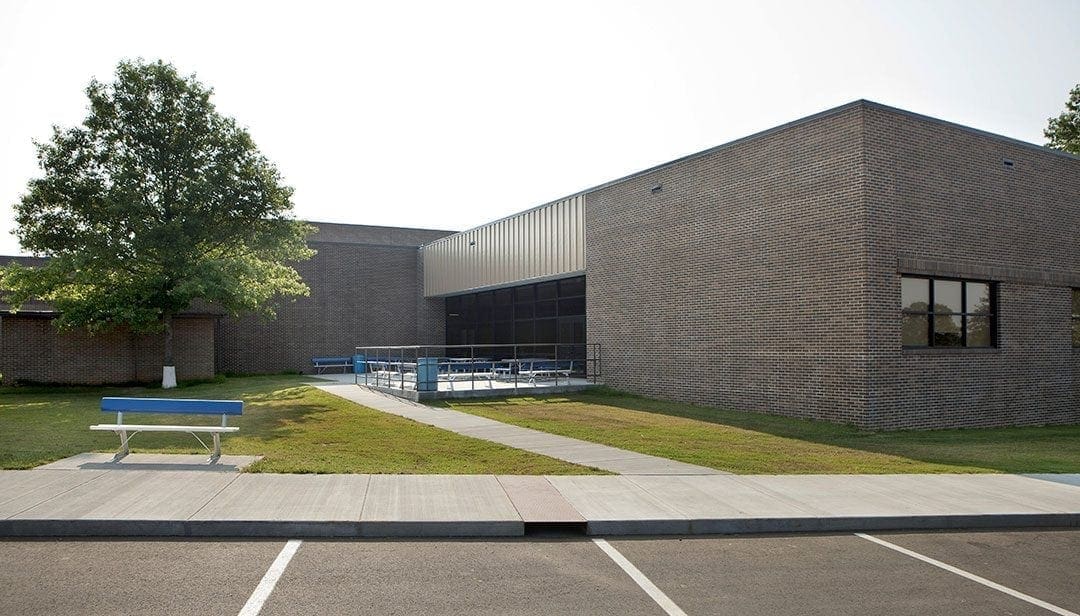
by Richland Group | Mar 1, 2011
Cedarville High School Cedarville High SchoolCedarville, ARYear: 2011Classroom Addition, New Gymnasium, Cafeteria Expansion. The High School addition includes new classrooms and science labs as well as a cafeteria expansion. Custom millwork was installed in each...
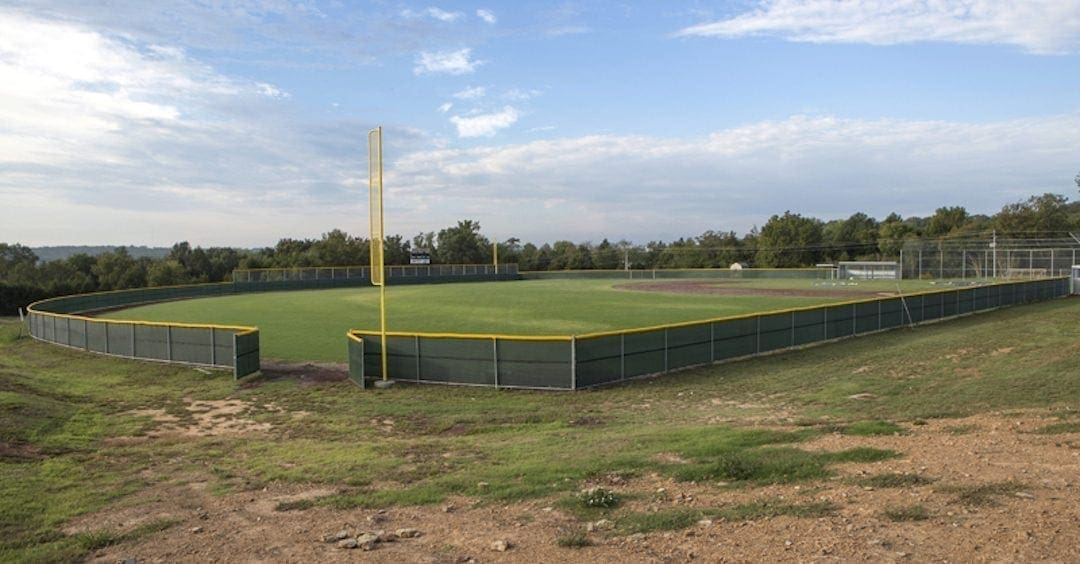
by Richland Group | Feb 28, 2011
Cedarville Public Schools – Baseball Field Cedarville Public Schools – Baseball FieldCedarville, ARYear: 2011Baseball Field. The new high school baseball field replaced an aging complex giving the school a field better situated for both pedestrian and vehicular...







Recent Comments